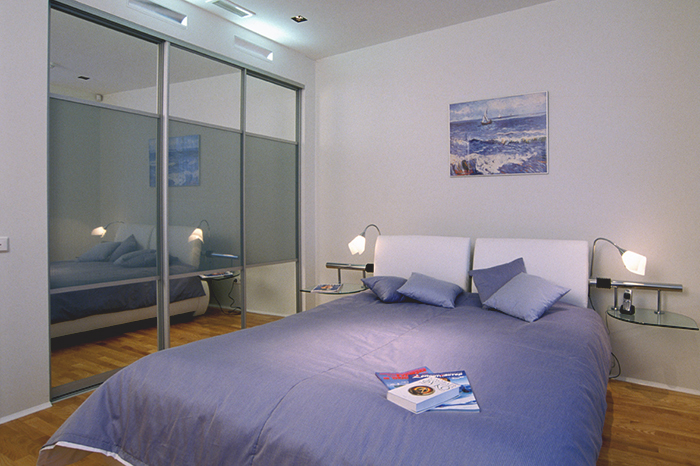It would seem that the planning of apartment design is not such a complex process as, for example, the construction of a private house. However, only a professional knows how important it is to properly allocate the space of a small living space. Specialists of the construction company Alex with pleasure will help you to develop the unique project of your turnkey apartment in the shortest possible time and at the most reasonable cost. They are well aware that a competent layout of the living space is the key to comfort and coziness for all households.
How to plan the design of the apartment with the mind?
There are several basic rules of competent planning of premises, these include:
• division of the whole space into special zones;
• proper distribution of light in the room;
• the color scheme of the walls of the floor and ceiling.
However, the first thing you should think about before planning the space in the apartment is the correspondence of your design project with the plan of BTI. The fact is that there are rules for the construction of residential premises, which under repair in any case can not be violated. For example, the dismantling of the load-bearing wall, as well as the transfer of the kitchen area and bathrooms without permission.
So, when planning the design of the apartment is strictly prohibited:
• to expand the area of bathrooms at the expense of residential premises (rooms) or non-residential space (corridor, storage room and so on);
• swap kitchen area with bathroom and Vice versa;
• move the kitchen area into the living room.
At the same time, the law allows for the possibility of making exits from the living rooms to the bathrooms, if at least one entrance to the bathroom passes through the corridor. After checking the plan with the requirements of BTI, it is recommended to analyze the profitability of your future plan. Here two concepts, “beauty” and “practicality”should be harmoniously combined with each other.
This means that opening the door to a new room, you should not only see a pleasant relaxing atmosphere in front of you, but also control all access points. The latter requirement is easy to explain a simple human psychology, that is, for example, if you sit at a computer Desk will feel much more comfortable, having the opportunity to look out the window and at the door. Because in order to greet the incoming guest you will just have to raise your eyes and not turn to face him. In such a situation, the main function of the designer is to find the best compromise between the customer’s wishes and common sense.



